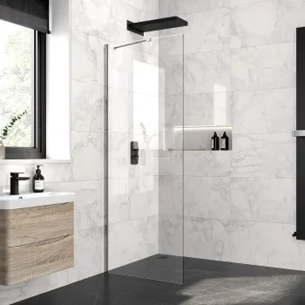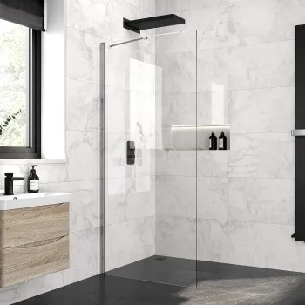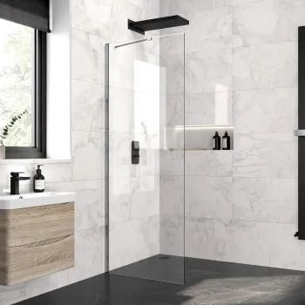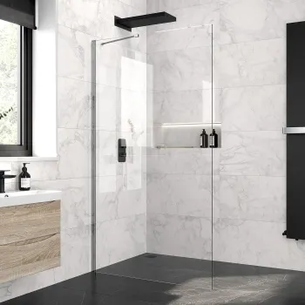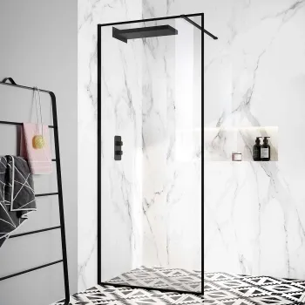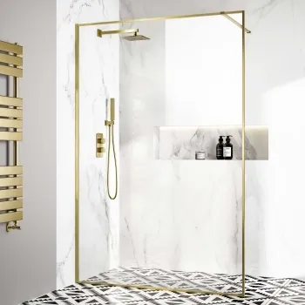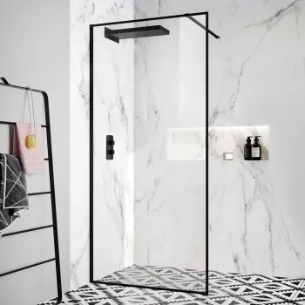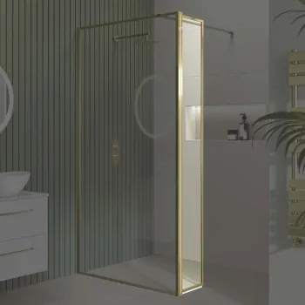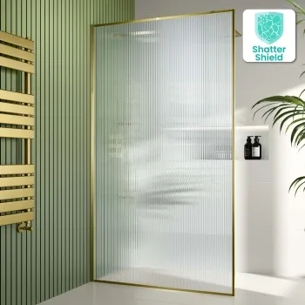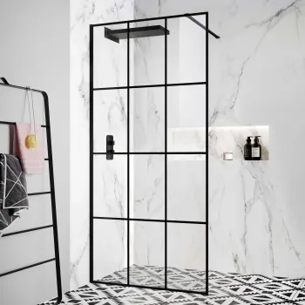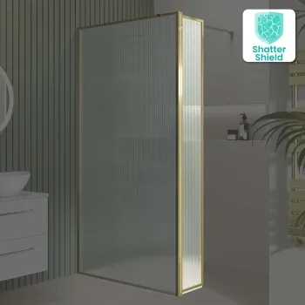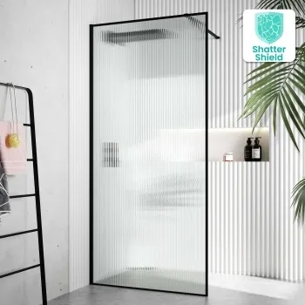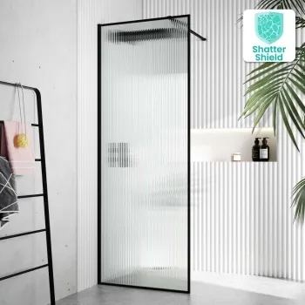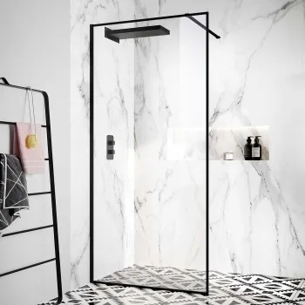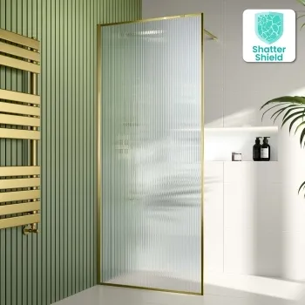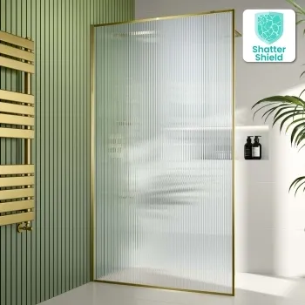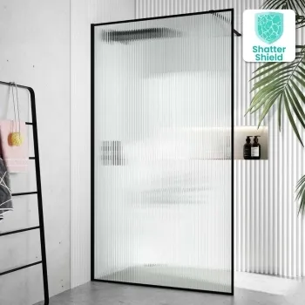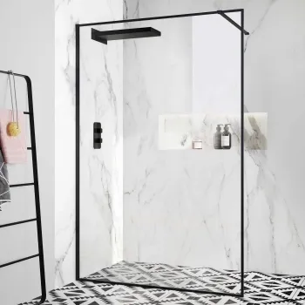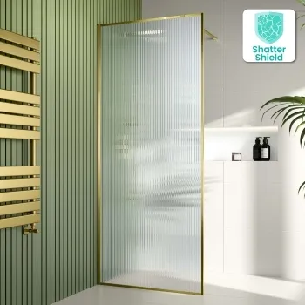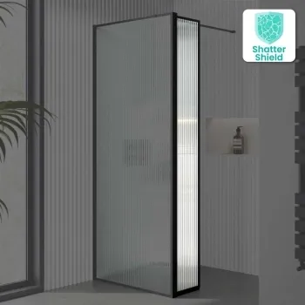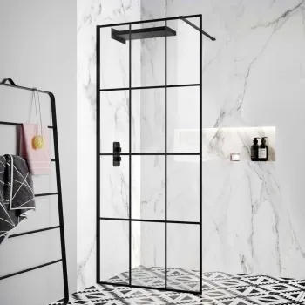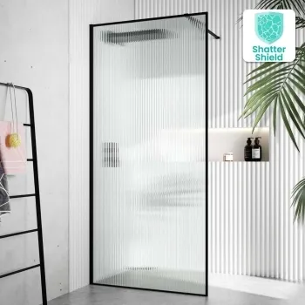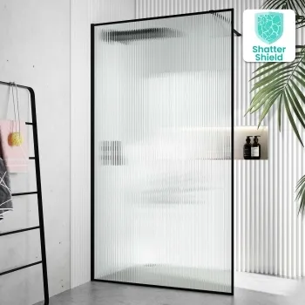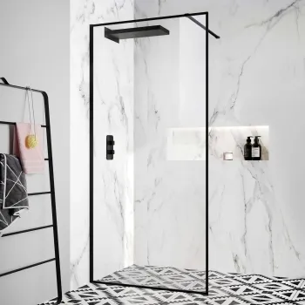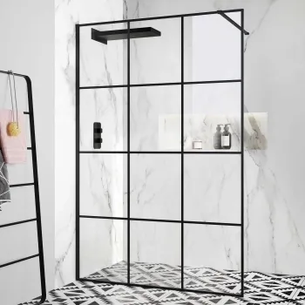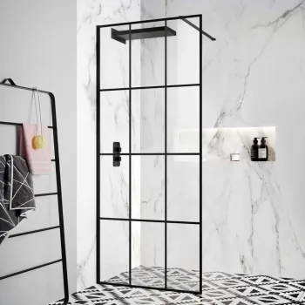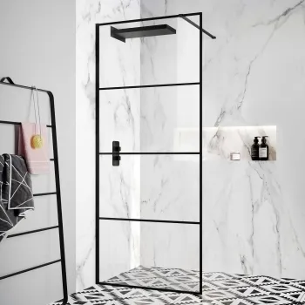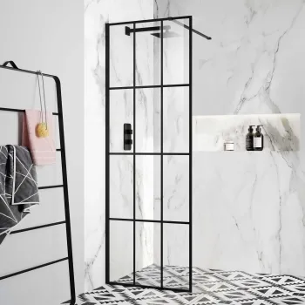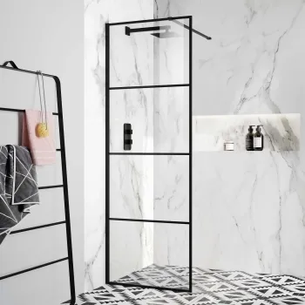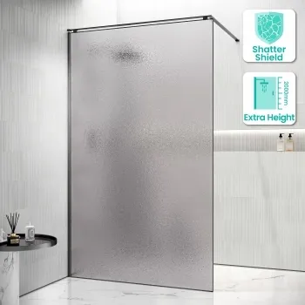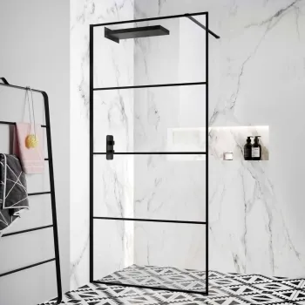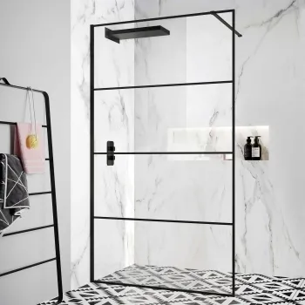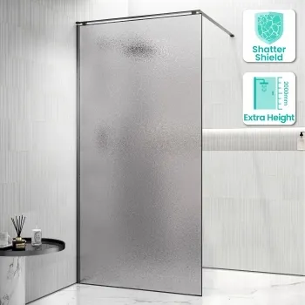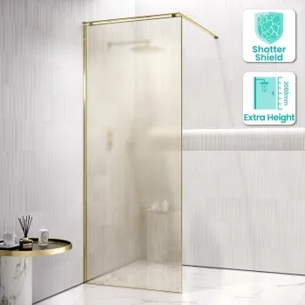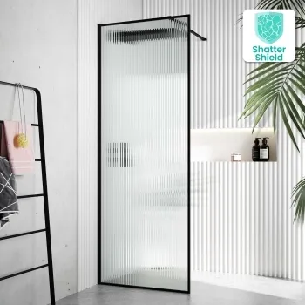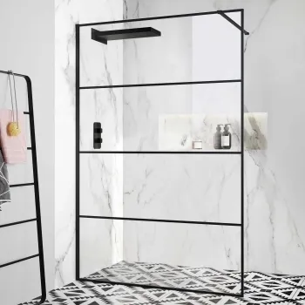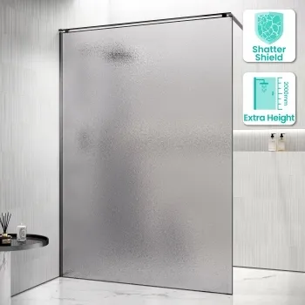Elevate your bathroom with open-plan, barrier-free walk in shower enclosures from Bathroom Mountain. Designed with modern living and accessibility in mind, these stylish shower enclosures offer hassle-free access, expansive glass panels and a refined aesthetic that transforms standard bathrooms into sleek, hotel-inspired spaces.
Explore our range of walk-in designs in various sizes and finishes: from minimal 1000 × 800 mm panels to large 1400 × 900 mm formats, available in finishes like matt black, brushed brass, and polished chrome. Each unit is crafted from premium toughened safety glass with easy-clean coatings, corrosion-resistant fixings, and subtle detailing for both durability and luxury feel.
As a trusted UK bathroom specialist, Bathroom Mountain provides outstanding value with fast UK-wide delivery and a Price Match Promise - all backed by an Excellent Trustpilot rating. Browse the full selection of walk-in shower enclosures online today and find the perfect piece to create a spacious, elegant bathing zone.
Walk In Shower Enclosures
Sort by:
Elevate your bathroom with open-plan, barrier-free walk in shower enclosures from Bathroom Mountain. Designed with modern living and accessibility in mind, these stylish shower enclosures offer hassle-free access, expansive glass panels and a refined aesthetic that transforms standard bathrooms into sleek, hotel-inspired spaces.
Explore our range of walk-in designs in various sizes and finishes: from minimal 1000 × 800 mm panels to large 1400 × 900 mm formats, available in finishes like matt black, brushed brass, and polished chrome. Each unit is crafted from premium toughened safety glass with easy-clean coatings, corrosion-resistant fixings, and subtle detailing for both durability and luxury feel.
As a trusted UK bathroom specialist, Bathroom Mountain provides outstanding value with fast UK-wide delivery and a Price Match Promise - all backed by an Excellent Trustpilot rating. Browse the full selection of walk-in shower enclosures online today and find the perfect piece to create a spacious, elegant bathing zone.
Walk In Shower Enclosures - Redefine Contemporary Bathing
Elevate your bathroom with our walk in shower enclosures range that redefine contemporary bathing. At Bathroom Mountain, we supply an extensive collection of walk in shower screens, wet room panels, and frameless glass systems engineered to transform ordinary bathrooms into luxury spa-inspired sanctuaries. From sleek chrome walk in shower cubicles to statement black grid glass designs, our walk in shower panels combine minimalist aesthetics with practical water containment.
Whether you're creating an accessible wetroom for elderly family members or maximising space in a compact en suite bathroom, our modern walk in shower enclosures deliver barrier-free access, enhanced light flow, and striking visual appeal that homeowners and trade professionals across the UK depend on. Experience a seamless bathroom design with a curbless shower, offering a barrier-free shower layout that blends the elegance of an open shower with the convenience of a doorless shower.
What are Walk In Shower Enclosures?
Walk in shower enclosures represent a paradigm shift from traditional enclosed shower cubicles, offering open-access bathing through fixed glass panels that eliminate doors entirely. Also known as wet room screens or walk in shower screens, these installations create seamless transitions between dry bathroom zones and showering areas. The design philosophy prioritises accessibility, spatial transparency, and contemporary minimal - characteristics increasingly valued in modern UK bathroom renovations.
Unlike conventional shower enclosures featuring hinged or sliding doors, walk in configurations utilise strategically positioned glass panels that deflect water spray whilst maintaining open sightlines. This doorless approach eliminates mechanical components prone to wear - hinges, runners, and seals - resulting in reduced long-term maintenance and enhanced durability. The absence of door swing clearance also liberates valuable floor space, particularly beneficial in bijou bathrooms where every square metre counts.
Walk in shower enclosures accommodate diverse bathroom layouts through flexible panel configurations. Single-panel systems suit alcove installations where existing walls provide natural splash containment. L-shaped arrangements combine two perpendicular panels for corner placements, creating defined shower zones within open-plan wetrooms. Return panels add supplementary water deflection for exposed shower areas, preventing overspray whilst preserving the open aesthetic that defines walk in design.
The wet room concept represents the ultimate expression of walk in showering. By applying comprehensive waterproofing across entire bathroom floors and walls, wet rooms eliminate height differentials between shower and dry areas. Gradient-engineered floor formers direct water towards strategically positioned drains, enabling true level-access bathing that complies with Part M Building Regulations for accessible housing. This design proves invaluable for elderly users, wheelchair accessibility requirements, and families seeking future-proofed bathroom solutions.
Glass thickness fundamentally determines structural performance and perceived quality. Standard 6mm toughened safety glass provides adequate rigidity for compact installations, whilst premium 8mm and 10mm variants deliver superior stability and luxury aesthetics. Thicker glass minimises flexing during cleaning, resists water spots more effectively, and conveys substantial quality that enhances property valuations. All glass undergoes thermal tempering processes that fragment into blunt granules upon breakage, ensuring user safety compliant with BS EN 12150 standards.
Explore Our Diverse Range of Walk In Shower Enclosures
Bathroom Mountain stocks a comprehensive selection of walk in shower enclosures addressing every spatial configuration, aesthetic preference, and functional requirement prevalent in UK bathrooms.
Frameless Walk In Shower Enclosures
Frameless walk in shower enclosures epitomise contemporary minimalism through uninterrupted glass expanses secured by discrete fixings. Polished chrome or brushed brass wall brackets provide structural support without visual bulk, allowing glass panels to appear suspended. This frameless aesthetic maximises light transmission, creating airy atmospheres that visually enlarge compact bathrooms. The design particularly suits modern and Scandinavian interiors where clean lines and material honesty define the spatial character. Frameless systems require precision installation - walls must present perfect plumb alignment and sufficient load-bearing capacity to support panel weight through point fixings rather than distributed frame structures.
Framed Walk In Shower Enclosures
Framed walk in shower enclosures incorporate perimeter profiles that reinforce glass edges and facilitate wall attachment. Aluminium channels available in chrome, matt black, brushed brass, and gunmetal grey finishes provide robust structural support whilst accommodating minor wall irregularities common in period properties. Framed systems prove cost-effective alternatives to frameless equivalents, delivering reliable water containment at accessible price points. The visible framework introduces architectural definition, creating bold statements when specified in contrasting finishes - black frames against white tiles generate striking visual impact favoured in industrial and contemporary schemes.
Modern Walk In Shower Enclosures
Modern walk in shower enclosures prioritise geometric simplicity, premium materials, and functional innovation. Characterised by ultra-slim profiles measuring just 15mm to 25mm thickness, these systems integrate seamlessly within minimalist bathrooms featuring floating vanities, wall-hung WC units, and concealed cisterns. Available in rectangular and square configurations, modern enclosures often incorporate advanced glass treatments - nano-coatings repel water and limescale, reducing cleaning frequency and maintaining crystal clarity. Coordinating hardware finishes ensure design continuity - chrome walk in shower panels complement polished chrome taps, whilst matt black systems align with contemporary black brassware trends.
Fluted Walk In Shower Enclosures
Fluted walk in shower enclosures feature vertically ribbed glass that diffuses light whilst providing privacy screening without compromising natural illumination. The textured surface creates subtle visual interest, softening stark minimalism through tactile materiality. Fluted glass proves particularly appropriate for en-suites lacking windows, where traditional frosted finishes would darken already light-limited spaces. The vertical grooves channel water downwards efficiently, preventing horizontal streaking that mars smooth glass surfaces. This practical benefit reduces visible water marks between cleanings, maintaining aesthetic appeal with minimal maintenance intervention.
Mesh Walk In Shower Enclosures
Mesh walk in shower enclosures incorporate decorative grid patterns, typically black or metallic finishes - embedded or surface-applied to clear glass. The mesh aesthetic references industrial heritage and urban loft design, delivering bold character statements within contemporary bathrooms. Black grid patterns coordinate spectacularly with exposed pipework, Edison bulb lighting, and concrete-effect tiles, creating cohesive industrial schemes. The patterned glass maintains translucency whilst obscuring detailed visibility, providing modest privacy suitable for shared bathrooms. Mesh designs have surged in popularity throughout UK renovations, reflecting broader interior design movements favouring characterful materiality over anonymous minimalism.
Vertical Walk In Shower Enclosures
Vertical walk in shower enclosures describe standard upright panel orientations - the conventional configuration installed throughout residential bathrooms. The terminology distinguishes these installations from low-level screens or horizontal barriers occasionally specified in commercial contexts. Vertical panels typically extend 1950mm to 2000mm in height, providing adequate splash protection for standard ceiling heights whilst maintaining proportional visual balance. Higher panels suit tall users or power shower installations generating extensive spray volumes, preventing ceiling moisture accumulation that accelerates mould growth and paint degradation.
Chrome Walk In Shower Enclosures
Chrome walk in shower enclosures feature polished metal framework and hardware delivering timeless elegance that coordinates with traditional and contemporary brassware. Chrome's reflective surface amplifies natural light, enhancing brightness within compact bathrooms. The finish resists tarnishing and maintains appearance through daily cleaning with standard bathroom products. Chrome represents the most specified metalwork finish across UK bathrooms, ensuring excellent design compatibility if you update fixtures or sanitaryware in future years. The material's enduring popularity supports property resale values - prospective buyers recognise chrome as a versatile, maintenance-friendly choice.
Black Walk In Shower Enclosures
Black walk in shower enclosures deliver dramatic sophistication suited to bold contemporary, industrial, and luxury hotel-inspired interiors. Matt black frameworks create striking contrast against white tiles or light stone surfaces, establishing clear spatial zones within open-plan wetrooms. The dark finish conceals minor water spots and fingerprints more effectively than reflective chrome, maintaining pristine appearance between cleanings. Black systems coordinate with trending matt black taps, towel rails, and accessories, producing design-led bathrooms that command premium property valuations. Specify black walk in shower screens within schemes featuring dark grout, charcoal tiles, or moody paint colours for maximum visual impact.
Gold Walk In Shower Enclosures
Gold walk in shower enclosures introduce warm metallic luxury through brushed brass, antique gold, or rose gold hardware finishes. These opulent tones suit period properties, art deco renovations, and high-end contemporary schemes seeking distinctive character. Gold coordinates beautifully with marble tiles, brass mirrors, and vintage-inspired sanitaryware, creating cohesive luxury narratives. The finish particularly flatters warm colour palettes featuring cream tiles, beige grout, and natural timber vanities. Whilst gold represents a bolder specification choice than neutral chrome, its growing popularity ensures excellent availability across complementary bathroom accessories.
Gunmetal Grey Walk In Shower Enclosures
Gunmetal grey walk in shower enclosures occupy the stylistic middle ground between stark black and reflective chrome. The subdued metallic finish delivers contemporary sophistication without the stark contrast of black frameworks. Gunmetal coordinates seamlessly with grey tiles, concrete-effect surfaces, and brushed nickel taps, creating layered monochromatic schemes valued in modern interior design. The finish conceals water marks and fingerprints effectively whilst maintaining subtle reflectivity that prevents visual heaviness. Specify gunmetal within neutral schemes requiring understated elegance rather than bold statements.
Rectangular Walk In Shower Enclosures
Rectangular walk in shower enclosures maximise usable showering space through elongated panel dimensions typically ranging from 1400mm to 1700mm width. The linear configuration suits alcove installations and creates generous bathing zones without consuming excessive floor area. Rectangular walk in shower panels pair effectively with rectangular shower trays, creating proportional visual harmony and simplifying waste positioning. This shape proves particularly valuable in narrow bathrooms where square configurations would compromise circulation space or clash with longitudinal room proportions.
Clear Glass Walk In Shower Enclosures
Clear glass walk in shower enclosures utilise unembellished transparent panels that maximise light transmission and spatial connectivity. The unobstructed sightlines create expansive atmospheres, making clear glass the definitive choice for compact bathrooms where visual continuity prevents claustrophobic sensations. Clear glass showcases decorative tile selections - patterned mosaics, veined marble, or geometric encaustic tiles all remain fully visible, allowing architectural investments to command attention. The transparency demands disciplined maintenance - water spots and soap residue show prominently, necessitating regular squeegee use or nano-coating treatments.
Black Grid Glass Walk In Shower Enclosures
Black grid glass walk in shower enclosures feature geometric mesh patterns creating industrial-modern aesthetics. The grid obscures detailed visibility whilst maintaining luminosity, providing privacy screening suitable for shared bathrooms or en-suites overlooking public spaces. Black grid coordinates with exposed brick, steel-framed mirrors, and matte black fixtures, producing cohesive urban loft narratives. The pattern breaks visual monotony within all-white bathrooms, introducing architectural interest without colour addition. This glass treatment has emerged as a defining trend within UK bathroom renovations, reflecting desires for characterful materiality over anonymous minimalism.
Captivating Materials & Colours: Define Your Style
Walk in shower enclosure aesthetics emerge from careful coordination of glass treatments, metalwork finishes, and hardware specifications.
Glass Quality and Safety Standards
Premium toughened safety glass forms the foundation of reliable walk in shower enclosures. The thermal tempering process heats glass to 650°C before rapid cooling, creating surface compression that increases strength fivefold compared to standard annealed glass. Upon impact exceeding breaking threshold, toughened glass fragments into small blunt pieces rather than dangerous shards, minimising injury risk. All Bathroom Mountain walk in panels comply with BS EN 12150 safety standards, verified through batch testing and permanent etching identifying manufacturing compliance.
Glass thickness selection balances structural requirements against budget parameters. Frameless panels require 8mm or 10mm glass to maintain rigidity across unsupported spans, preventing flexing that compromises seals and aesthetic quality. Framed systems accommodate thinner 6mm glass, as perimeter profiles provide continuous edge support reducing structural demands. Thicker glass conveys premium quality through substantial appearance and superior acoustic dampening - showers operate more quietly, reducing disturbance in adjacent rooms.
Nano-Coating Technology
Advanced nano-coatings apply microscopic protective layers that repel water and prevent limescale adhesion. The treatment creates hydrophobic surfaces where water beads and sheets off rapidly, leaving minimal residue. Nano-coated glass maintains clarity significantly longer between deep cleanings, reducing maintenance demands particularly valuable in hard water regions. The invisible coating doesn't alter glass appearance or compromise transparency, delivering functional benefits without aesthetic compromise. Bathroom Mountain recommends nano-coatings for all walk in installations, recognising the substantial long-term convenience this modest upfront investment provides.
Matt Black Hardware
Matt black hardware finishes deliver contemporary sophistication through non-reflective surfaces that coordinate with trending black brassware. The powder-coated aluminium resists fingerprints and water spots more effectively than polished alternatives, maintaining immaculate appearance with minimal intervention. Matt black creates bold architectural statements when contrasted against white tiles or light stone, establishing clear spatial zones within open-plan wetrooms. The finish particularly suits industrial, Japandi, and contemporary minimalist schemes where restrained palettes and quality materials define the aesthetic.
Brushed Brass and Gold Finishes
Brushed brass and gold finishes introduce warm metallic luxury that complements period properties and high-end renovations. The subtly textured surface diffuses light attractively whilst concealing minor wear more effectively than polished equivalents. Brushed finishes coordinate beautifully with marble tiles, terrazzo flooring, and vintage sanitaryware, creating cohesive narratives that command premium property valuations. Available in multiple tonal variations—warm antique brass, contemporary rose gold, or bright polished gold—these finishes suit diverse design intentions from opulent traditionalism through to art deco glamour.
Chrome Finishes
Chrome finishes provide timeless versatility that coordinates with virtually any bathroom aesthetic. The bright reflective surface amplifies natural light, enhancing perceived spaciousness within compact rooms. Chrome's neutral character ensures compatibility with future fixture updates - white sanitaryware, coloured tiles, and varied tap designs all harmonise effortlessly. The durable plated surface resists corrosion and maintains appearance through regular cleaning with standard bathroom products, requiring no specialist maintenance protocols.
Benefits of Walk In Shower Enclosures with Bathroom Mountain
Selecting walk in shower enclosures from Bathroom Mountain secures multiple advantages extending beyond aesthetic appeal alone.
Enhanced Accessibility for All Ages and Abilities
Walk in configurations eliminate step-over thresholds and door barriers, creating accessible bathing solutions compliant with Part M Building Regulations. The doorless design accommodates wheelchair transfers, walking frame manoeuvring, and assisted bathing scenarios without physical obstructions. This accessibility proves valuable throughout property lifecycles - young families appreciate easy toddler bathing, whilst aging-in-place residents maintain independent showering without mobility compromises.
Maximised Spatial Perception Through Visual Continuity
Uninterrupted sightlines across glass panels create expansive atmospheres that visually enlarge compact bathrooms. Unlike opaque shower curtains or frosted cubicles that fragment space into isolated zones, walk in systems maintain spatial connectivity. This transparency proves particularly valuable in bijou en-suites and basement bathrooms where natural light limitations already constrain perceived roominess. Clear glass showcases decorative tile investments, ensuring architectural features command full visual attention.
Simplified Cleaning Without Mechanical Components
Doorless designs eliminate hinges, runners, tracks, and seals - components that accumulate soap scum and limescale within conventional enclosures. Walk in panels present smooth continuous surfaces cleanable with standard squeegees and microfibre cloths, reducing maintenance time significantly. The absence of mechanical parts also eliminates long-term wear concerns - no degraded door seals requiring replacement, no stiff hinges demanding adjustment. This mechanical simplicity translates to reduced lifetime ownership costs and consistent aesthetic appearance over decades.
Superior Ventilation Reducing Mould Risk
Open-access configurations promote superior air circulation, accelerating moisture dissipation after showering. Conventional enclosed cubicles trap humid air, creating condensation that encourages mould growth on grout, sealant, and ceiling surfaces. Walk in systems allow bathroom ventilation to reach showering zones directly, maintaining healthier environments particularly important for asthma sufferers and allergy-prone household members.
Future-Proofed Investment for Evolving Needs
Walk in installations accommodate changing household requirements without costly modifications. Accessibility features suit elderly relatives during extended visits, support family members recovering from injuries or surgeries, and enable aging-in-place strategies as homeowners mature. This adaptability protects renovation investments against obsolescence, ensuring your bathroom remains functional throughout shifting life circumstances.
Premium Aesthetics Enhancing Property Valuations
Walk in shower enclosures convey luxury and contemporary design sensibility that prospective property buyers value highly. Estate agents consistently report that modern, well-appointed bathrooms significantly influence purchase decisions and achievable sale prices. The hotel-inspired aesthetics of frameless walk in systems create aspirational appeal that strengthens property marketability, delivering financial returns beyond mere functional utility.
Walk In Shower Enclosure Installation
Bathroom Mountain walk in shower enclosures balance professional installation requirements with practical long-term maintenance simplicity.
Installation Considerations
Successful walk in installation begins with comprehensive substrate preparation. Walls must present perfect vertical alignment - deviations exceeding 5mm across panel height compromise glass plumb and create irregular gaps requiring excessive sealant. Solid masonry or tile-backed plasterboard provides adequate fixings for wall brackets supporting panel weight. Timber stud walls require reinforcement with noggins positioned precisely at bracket mounting heights, ensuring load distribution prevents localised stress concentrations.
Waterproofing constitutes the critical foundation for wet room and walk in installations. Tanking systems apply continuous waterproof membranes across floors and walls extending minimum 150mm beyond anticipated splash zones. Liquid-applied membranes, sheet membranes with sealed overlaps, or tanking boards create impermeable barriers preventing moisture ingress into structural substrates. Floor formers with integrated gradients direct water towards linear or point drains, ensuring complete water evacuation without pooling that causes slip hazards or accelerated material wear.
Panel positioning demands careful planning to optimise water containment whilst maintaining desired openness. Standard 300mm to 400mm gaps between panel edges and opposing walls typically provide adequate access whilst preventing excessive overspray. Shower head placement proves crucial - mounting directly opposite the walk in opening invites water escape, whilst angled installations direct spray towards protected zones. Power shower systems generating high spray volumes may require return panels or extended glass widths to achieve reliable containment.
Glass drilling for hardware attachment requires specialist diamond-core bits and controlled speeds preventing thermal stress cracking. Pre-drilled panels supplied by manufacturers eliminate on-site drilling risks, ensuring precise hole positioning and maintaining safety glass integrity. Wall brackets must anchor into solid substrates - masonry fixings penetrate minimum 50mm depth, whilst plasterboard installations demand cavity anchors rated for sustained loads exceeding panel weight by safety margins.
Silicone sealing provides the final waterproofing layer between glass edges and wall surfaces. Sanitary-grade silicone formulated with fungicide inhibitors prevents mould colonisation within sealed joints. Application demands clean, dry surfaces and consistent bead profiles ensuring complete void filling without excessive squeeze-out. Curing requires 24-48 hours before water exposure, allowing full chemical cross-linking that achieves maximum adhesion and flexibility.
Maintenance Guidance
Daily maintenance requires only brief post-shower attention. Squeegee blades drawn across glass surfaces remove standing water before evaporation leaves mineral deposits. This 30-second routine dramatically reduces limescale accumulation, maintaining crystal clarity with minimal effort. Microfibre cloths buffed across squeegeed surfaces enhance shine and capture remaining moisture, particularly effective on nano-coated glass.
Weekly cleaning involves standard bathroom cleaners applied with soft sponges or cloths. Avoid abrasive pads that scratch glass surfaces - micro-scratches accumulate soap residue and create dulled appearance over time. Spray-on cleaners formulated for shower glass prove most convenient, requiring minimal scrubbing before rinsing. Pay particular attention to bottom edges where panels meet trays or wetroom floors - these junctions accumulate soap scum and body oils requiring targeted cleaning.
Quarterly deep cleaning addresses persistent limescale deposits common in hard water regions. White vinegar solutions or proprietary descaling products dissolve mineral buildup without damaging glass or metalwork. Apply cleaners according to manufacturer instructions, allowing sufficient contact time before thorough rinsing. Stubborn deposits may require gentle scrubbing with non-scratch pads - test inconspicuous areas first ensuring product compatibility.
Hardware maintenance focuses on moving parts if present. Hinged return panels or adjustable stabiliser bars benefit from occasional lubrication using silicone spray - avoid oil-based lubricants that attract dust and degrade plastic components. Inspect wall brackets annually, ensuring fixings remain secure and corrosion hasn't compromised structural integrity. Coastal properties face accelerated corrosion risks - chrome and stainless components withstand salt air better than powder-coated aluminium.
Sealant inspection forms part of annual maintenance routines. Silicone joints degrade over 3-5 years through repeated wetting cycles and thermal expansion. Compromised sealant permits water ingress behind enclosures, potentially causing costly concealed damage to wall substrates and floor structures. Re-sealing constitutes straightforward DIY maintenance - remove deteriorated silicone completely, clean surfaces with methylated spirits, and apply fresh sanitary-grade sealant ensuring continuous, void-free beads.
Why UK Homeowners and Trades Trust Bathroom Mountain
Bathroom Mountain has established authority within the UK bathroom sector through consistent delivery of quality products, expert guidance, and reliable service infrastructure.
Comprehensive Technical Specification Support
Walk in installations demand precise technical planning - panel sizing, waste positioning, waterproofing systems, and ventilation requirements all require coordination. Our experienced team guides customers through critical specification decisions, ensuring selected products integrate seamlessly within broader renovation objectives. We clarify load-bearing requirements for various wall constructions, recommend appropriate glass thicknesses for specific panel dimensions, and advise on waterproofing protocols for different subfloor types.
Extensive Display Showrooms Across the UK
Physical showrooms enable tactile product evaluation impossible through online browsing alone. Experience the substantial quality difference between 6mm and 10mm glass. Compare light transmission through clear versus fluted treatments. Evaluate the visual impact of black grid patterns against plain finishes. Our showroom staff provide personalised recommendations informed by years of industry experience, translating aesthetic visions into practical product selections suited to specific spatial constraints and budget parameters.
Competitive Trade Pricing and Project Support
Trade professionals benefit from structured discount programmes reflecting order volumes and repeat business relationships. Our transparent pricing eliminates hidden costs - quoted prices include VAT, and delivery charges communicate clearly at checkout. Bulk orders for developers or refurbishment contractors attract additional savings, supporting competitive tender submissions whilst maintaining quality standards. Dedicated trade accounts provide credit facilities, consolidated invoicing, and priority technical support streamlining project administration.
Fast UK-Wide Delivery from Strategic Warehouses
Strategically located distribution centres enable rapid order fulfilment across England, Scotland, Wales, and Northern Ireland. Standard delivery operates on 3-5 working day schedules, whilst express options serve urgent project timelines. Robust packaging protects glass panels during transit - corner protectors, foam inserts, and reinforced crating prevent edge chipping or surface scratching that could delay installations or compromise safety certifications.
Quality Guarantees and Hassle-Free Returns
Manufacturing defects, shipping damage, or specification errors receive immediate resolution through our straightforward returns process. Unused products in original packaging qualify for full refunds within standard cooling-off periods. Quality guarantees extend beyond statutory minimums, reflecting confidence in our supplier relationships and product selection criteria. This commercial certainty proves particularly valuable for trade customers operating fixed-price contracts where unforeseen product issues threaten profit margins.
Complete Bathroom Ecosystem for Unified Projects
Sourcing your complete bathroom from Bathroom Mountain ensures design coherence and simplified logistics. Coordinate walk in enclosures with complementary shower trays, matching brassware, and harmonising sanitaryware - all delivered simultaneously, reducing site visits and accelerating project completion. Unified sourcing also consolidates warranty administration and technical support, streamlining post-installation assistance if required.
Your Journey to Perfect Walk In Shower Enclosures Starts Here
Transform your bathroom vision into reality through Bathroom Mountain's comprehensive walk in shower enclosure collection. Our intuitive website filters sort by size, finish, glass type, and frame style - narrowing extensive options to your specific requirements within seconds. Detailed product pages communicate critical specifications: precise dimensions, glass thickness, weight capacities, and recommended installation methods.
Uncertain which walk in system suits your bathroom layout? Contact our expert team via phone, email, or live chat. Describe your space dimensions, explain your design preferences, and outline any installation constraints - we'll recommend suitable configurations matched to your circumstances. Upload photographs or floor plans for personalised assessments identifying optimal panel positioning and waterproofing requirements.
Ready to purchase? Add your selected walk in shower enclosure to the basket and proceed through our secure checkout. Multiple payment options accommodate personal preferences and business procurement procedures. Track your order through integrated courier systems, receiving real-time delivery updates via email and SMS notifications.
Visit Our Showroom
Experience walk in shower enclosures firsthand at our showroom locations across the UK. Walk through installed displays, assess glass quality and hardware finishes, and visualise how different configurations suit various bathroom aesthetics. Our knowledgeable staff welcome homeowners and trade professionals, offering consultations that transform bathroom aspirations into achievable realities. Explore displayed products, compare finishes, and discuss installation approaches with experts who understand UK building practices, regional water quality variations, and current design trends shaping the bathroom sector.
Bathroom Mountain - Your Trusted Partner for Premium Walk In Shower Enclosures
Whether renovating a dated family bathroom, specifying products for a new-build development, or upgrading a rental property, Bathroom Mountain supplies walk in shower enclosures balancing quality, aesthetics, and performance. Browse our collection today and take the first step towards a bathroom that functions flawlessly, looks magnificent, and serves your household brilliantly for years to come.


